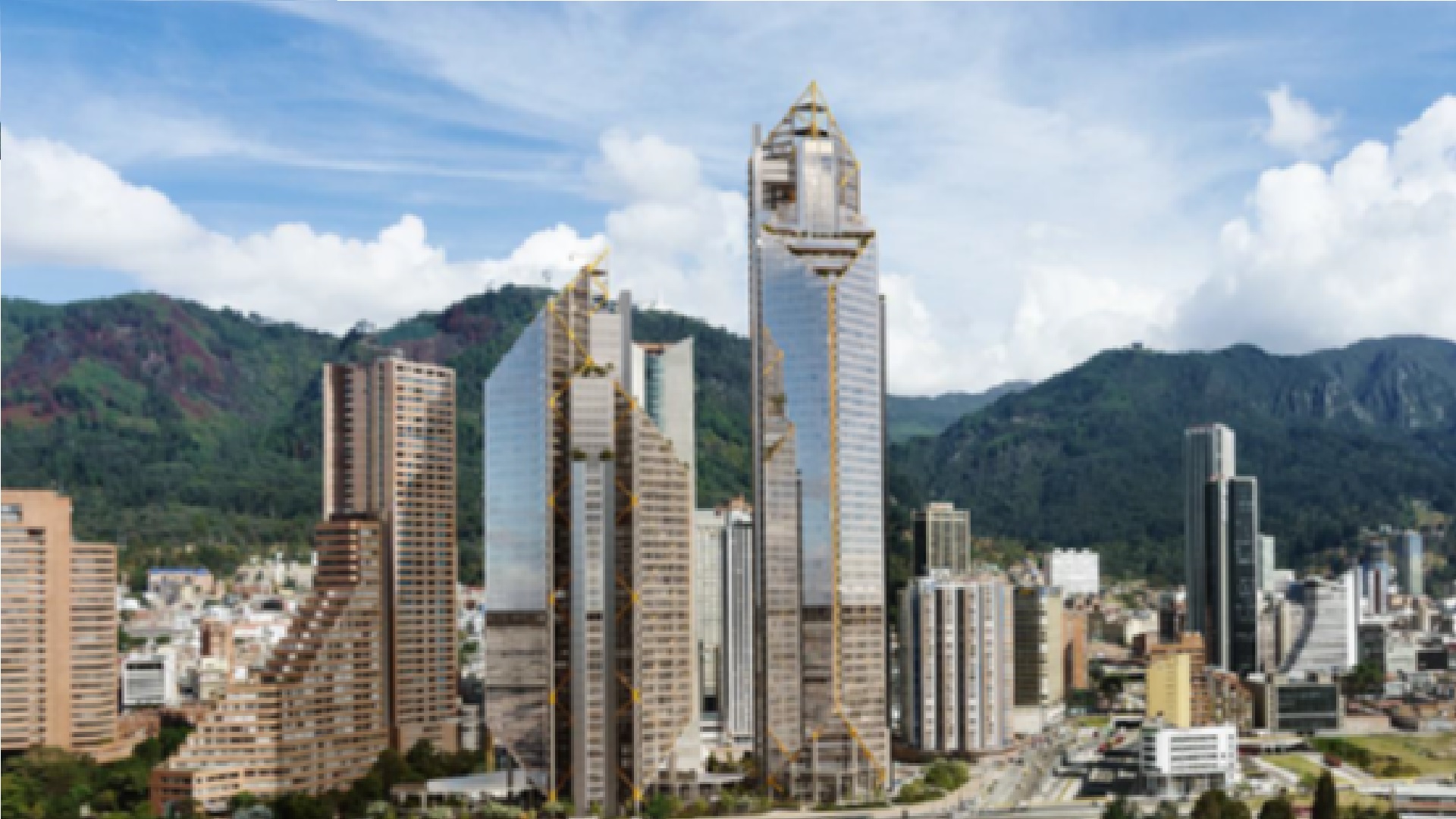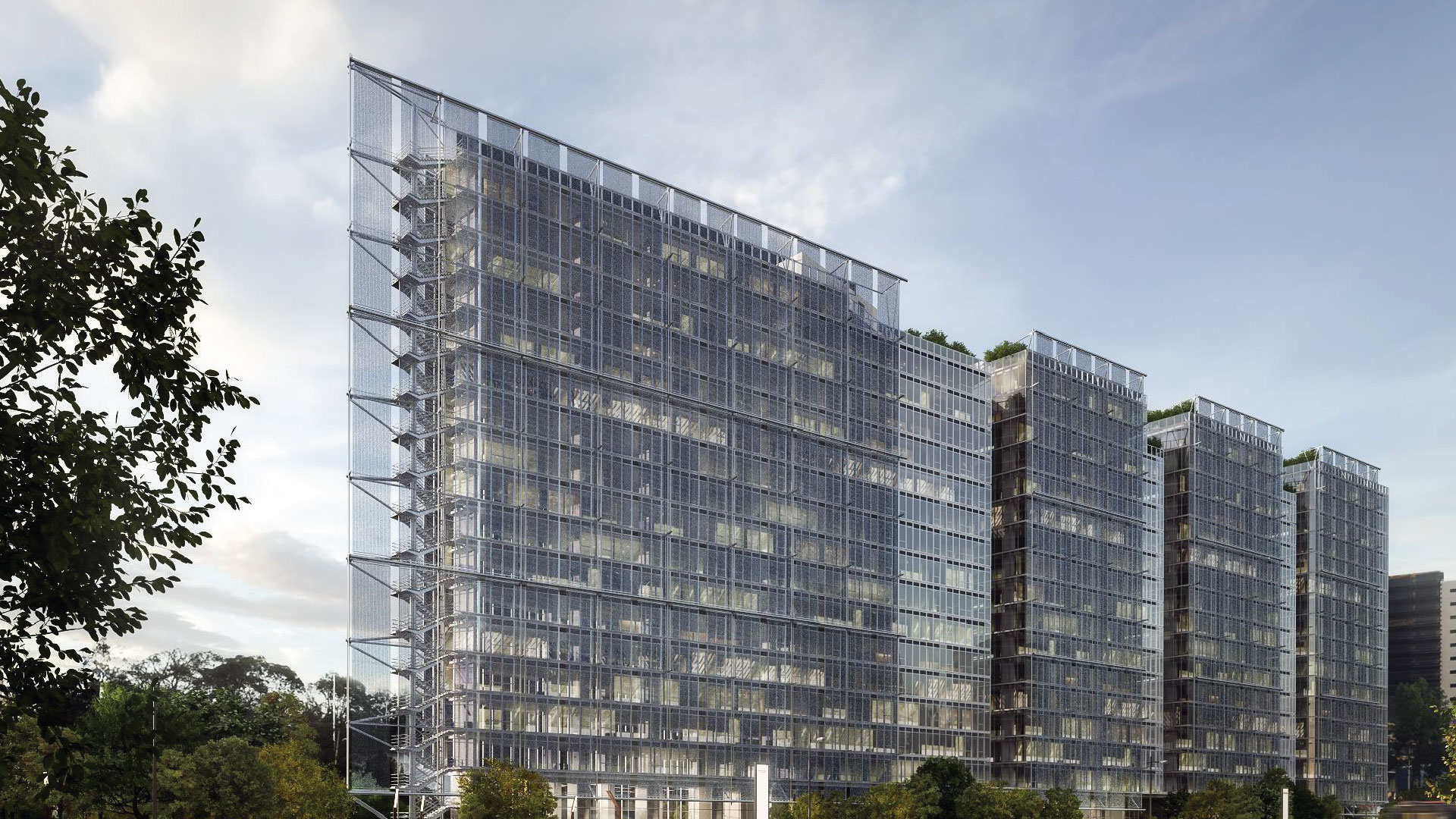Atrio
Atrio
Rent
Descripción
ATRIO is a mixed use project designed in two phases by Richard Rogers.
Phase 1, The North Tower of 48 floors and a GFA of 73,000 m2 and Phase 2, the South Tower of 59 floors and a GFL of 105,000 m2.
The south tower will be the highest in Colombia. Individual floor plans of approximately 2,000 m2.
Additionally, the project will have 6,000 m2 of retail area, a hotel, an observatory and 10,0000 m2 of public spaces.
5 underground parking floors with 1,615 parking spaces.





 Consultoría Digital
Consultoría Digital